The kitchen of the home is the place where we cook, and it is also one of the very important links in the home decoration. In the process of daily cooking, how to make a reasonable design to make it easy for users is the top priority for designers. This article has collected the most popular cabinet designs, come and have a look.
One letter v
Type I, also known as the one-line type, is the most space-saving, using one wall to set up cabinets, and the sink, stove and storage are all on the same level, so that the space for people to move around is large, and it can accommodate several people to operate in the kitchen at the same time. . However, the in-line layout may face the embarrassment that the preparation area is too small, so the narrow and long kitchen is more suitable for the in-line layout.

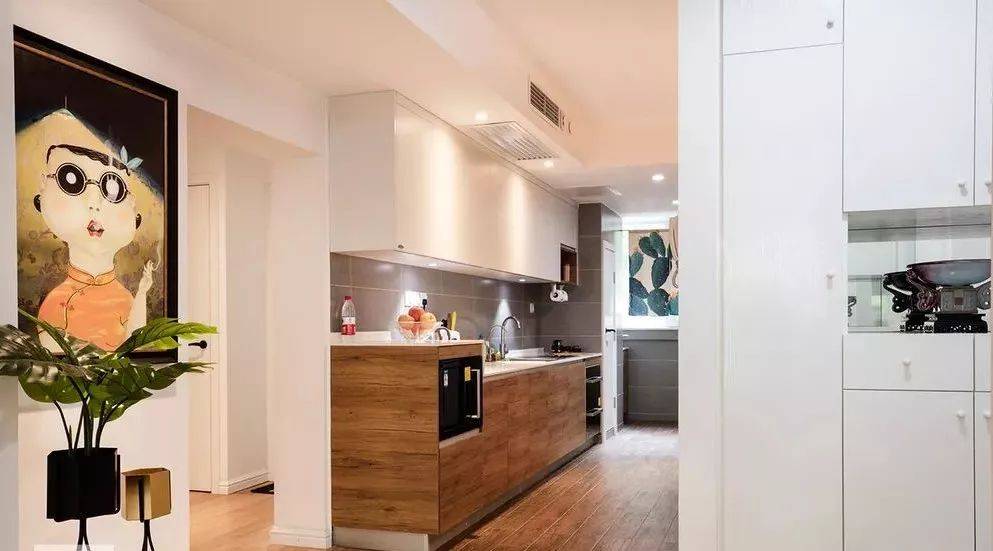
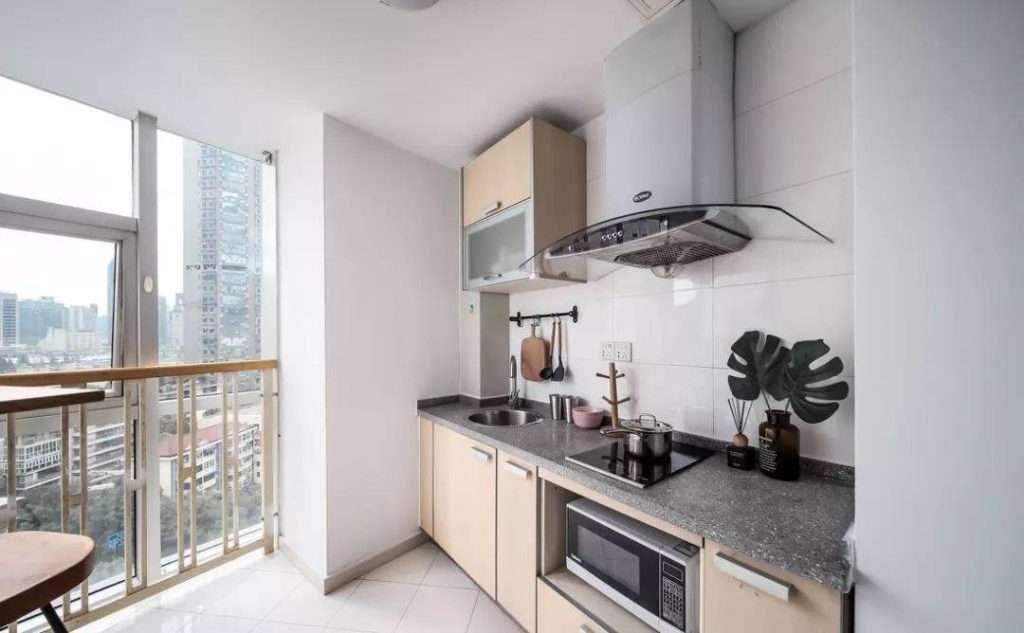
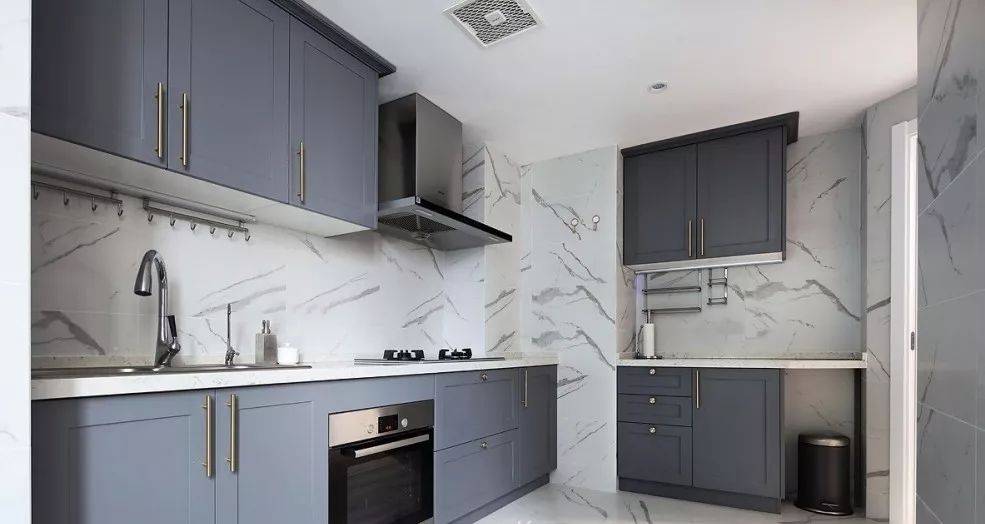
L-shaped cabinet
An L-shaped layout is formed by adding a corner to the in-line shape. Put the sink and the stove at both ends, and leave the empty space in the middle as the console, and the vololighting layout of the moving lines of washing vegetables – cutting vegetables – cooking vegetables is also very reasonable.
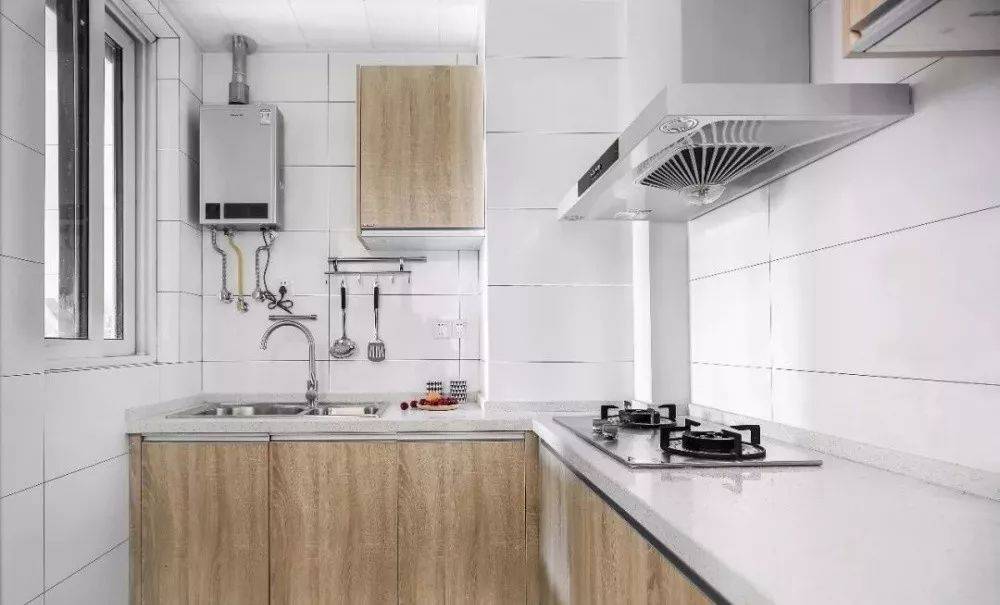
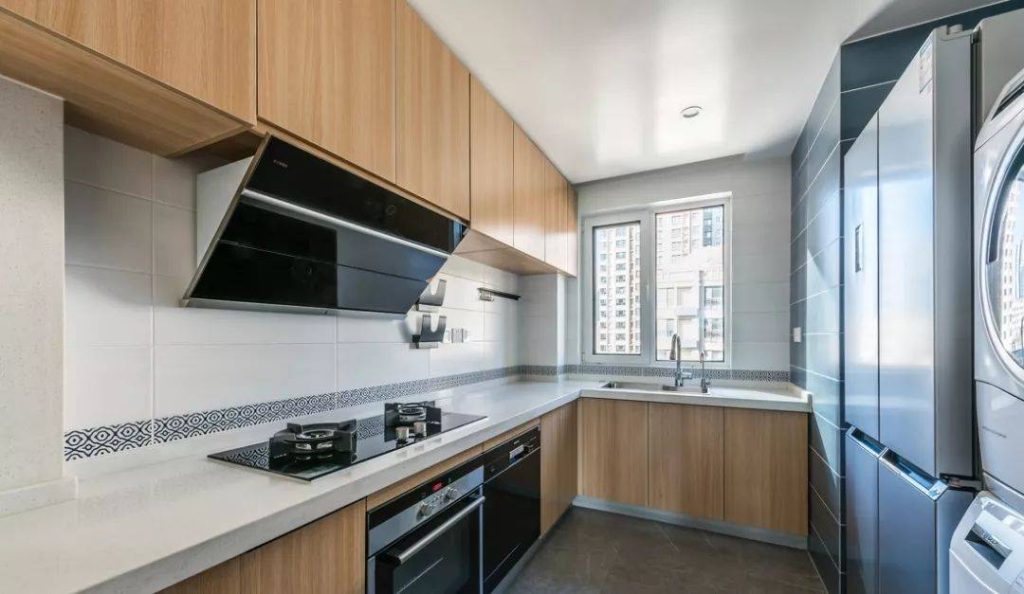
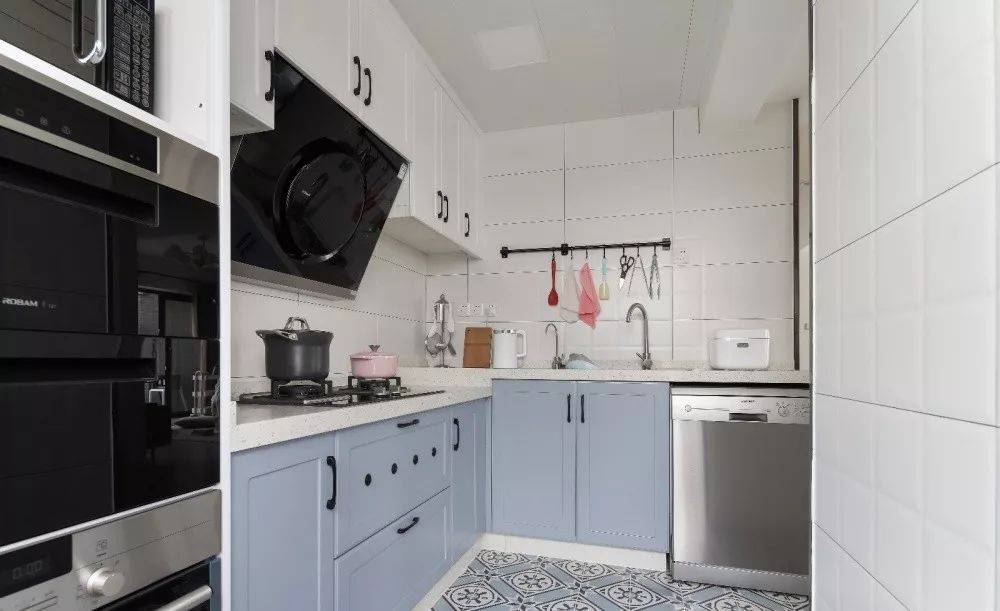
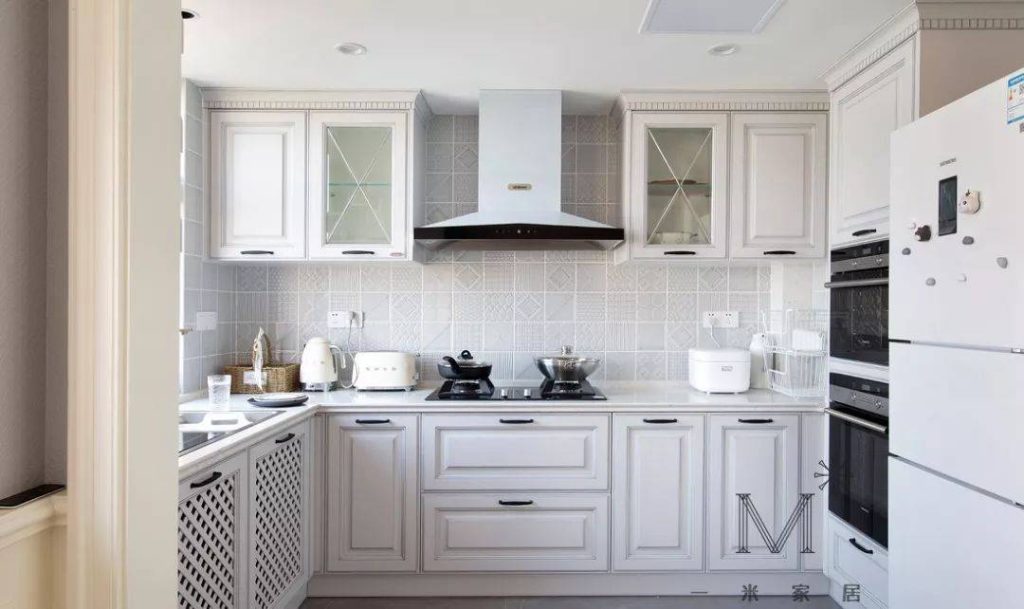
U-shaped cabinet
If your kitchen is square, it is very suitable for a U-shaped layout. The U-shaped layout has powerful storage functions. The sink is set in the middle of the U-shaped, which is ergonomic. When cooking, cooking, cutting vegetables and common tools can be placed on the left and right sides, which is very convenient.
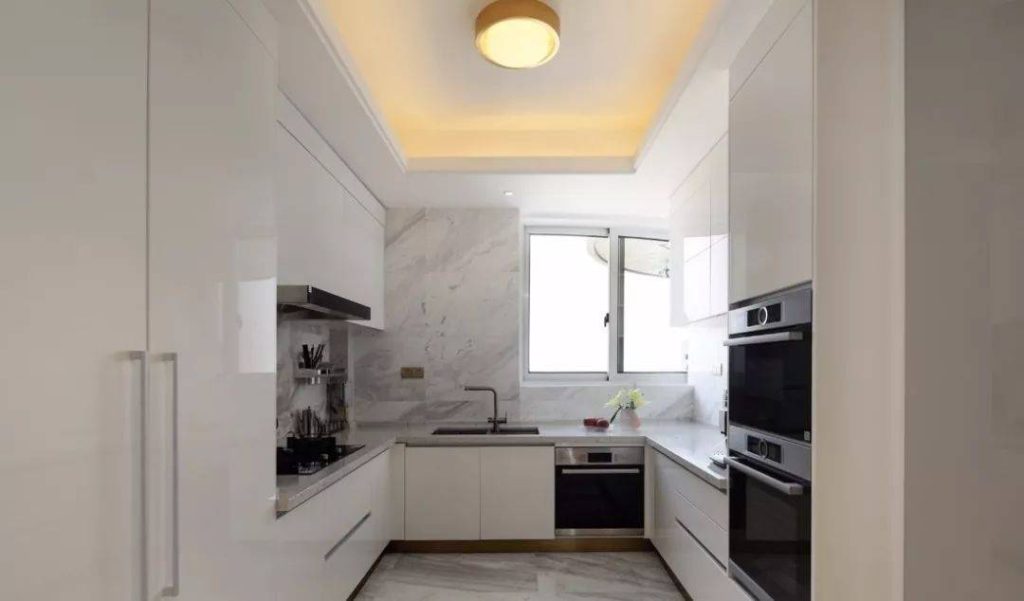
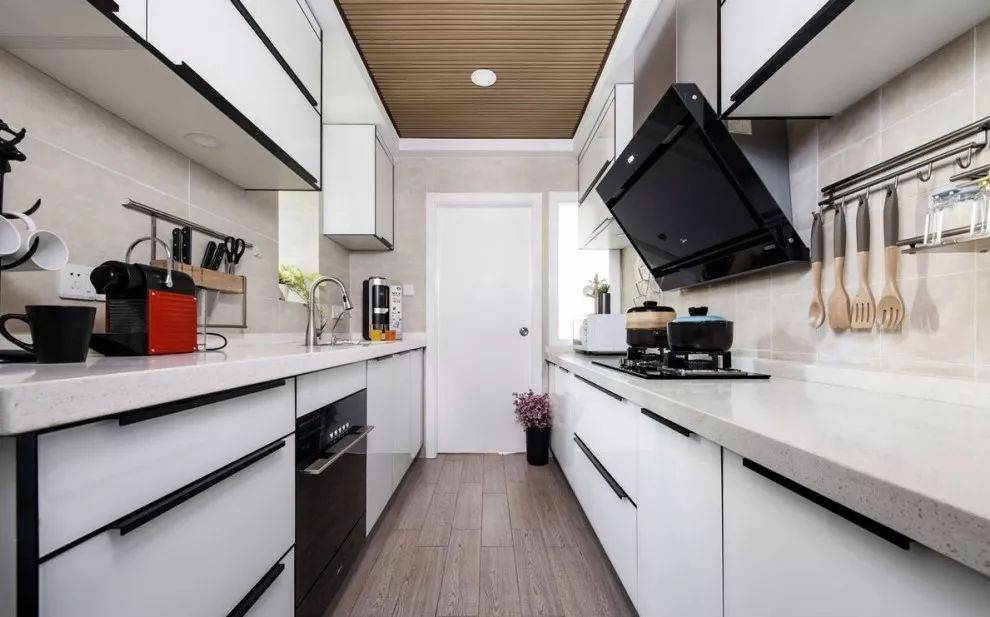
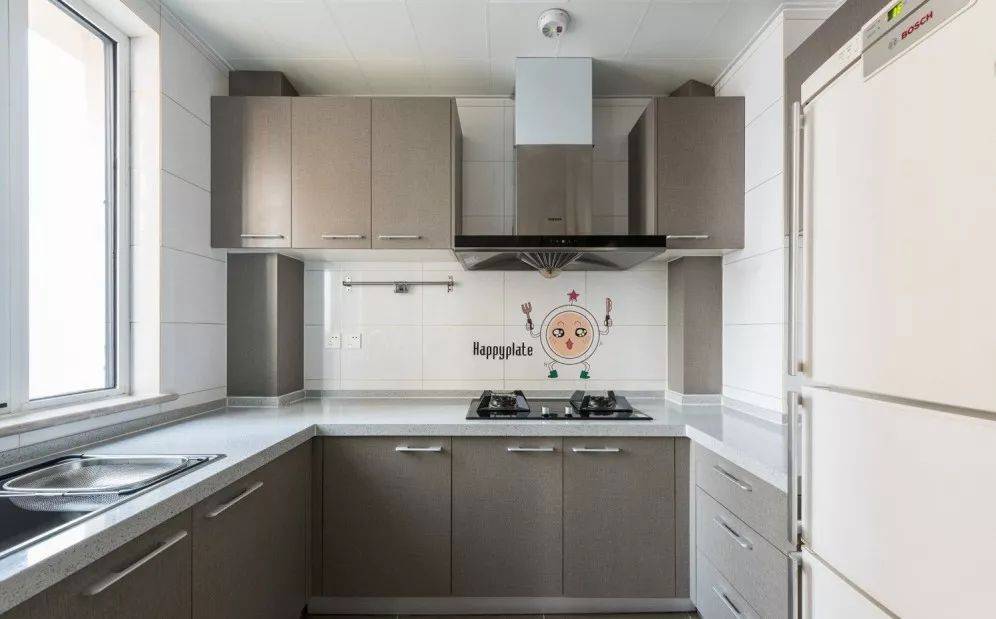
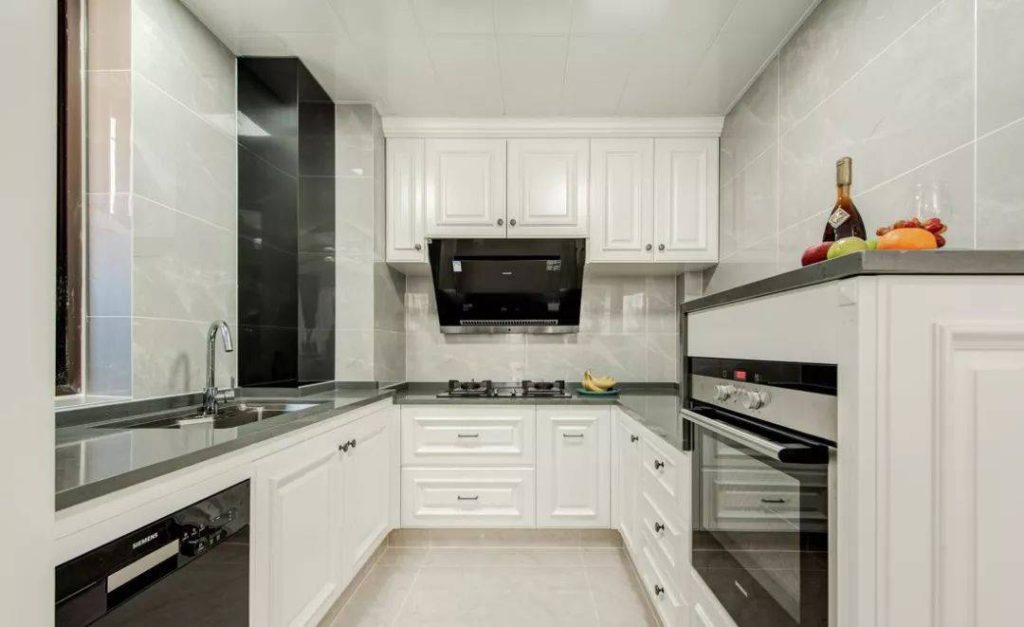
About cabinet size
The size of the worktop is also very important. The height of the countertop is not suitable, and it will cause back pain in the long run; if the width is not suitable, it will waste a lot of unnecessary kitchen space, and it will be inconvenient to operate if it is too narrow.
The height design of the cabinet mainly includes two parts: the height of the countertop and the height of the hanging cabinet.
The height of the countertop should vary from person to person. However, the height of a large number of finished cabinets currently on the market is usually 80-85cm.
The height of the hanging cabinet determines the convenience of picking and placing items. The hanging cabinet is lower, of course, it is convenient to take things, but at the same time, it compresses the empty space above the console, and it will be visually depressing, making the kitchen more narrow.
By increasing the depth of the cabinet operating table, the height of the hanging cabinet can be further reduced, and the conflict between the use of the hanging cabinet and the operating space in the work area can be better balanced.
If the depth of the cabinet is 70cm, the height of the hanging cabinet from the operating table can be reduced to about 50cm, which improves the comfort of operation and the line of sight; if the depth of the cabinet is 80cm, the height of the hanging cabinet from the operating table can be reduced to about 45cm.
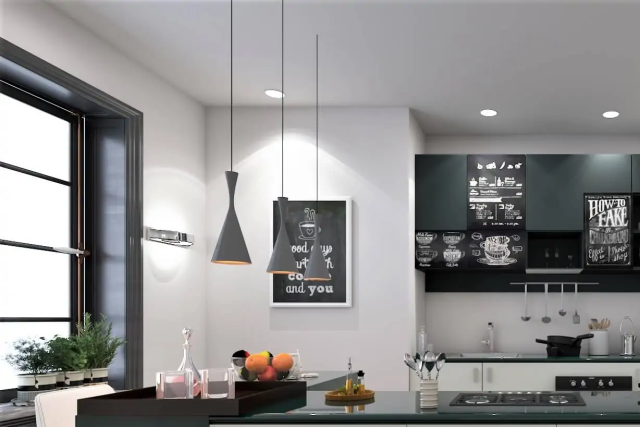
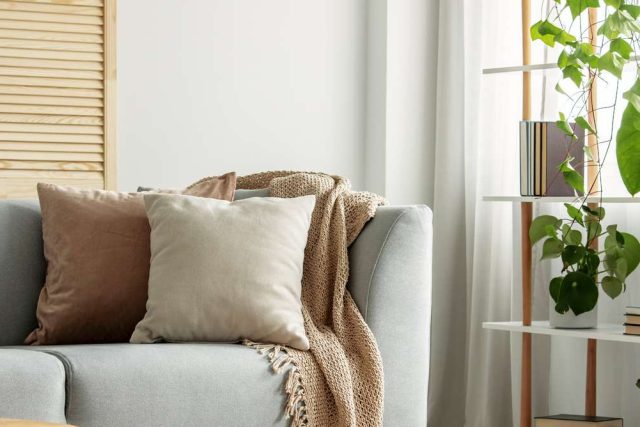
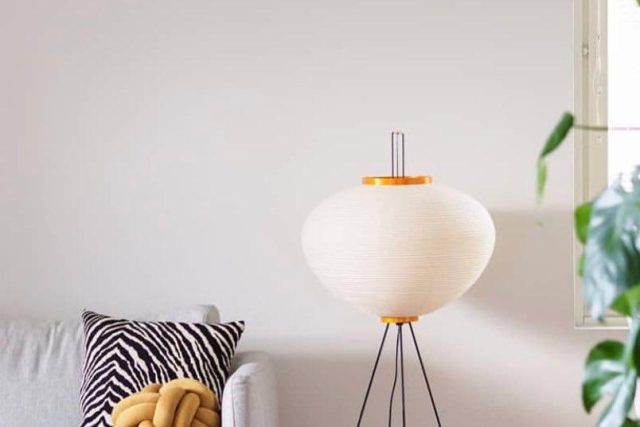
Hottest Posts
Table lamp / Lighting
Timeless Elegance: Vintage Brass Gear Table Lamp
Pendant light / Lighting
Japanese Log Grid Ceiling Lamp: A Unique Lighting Option
Lighting / Pendant light
Bohemian-Inspired Chandeliers: Adding Colorful Flair to Your Space
Pendant light / Lighting
Enhancing Spaces with Modern LED Line Lights
Lighting / Table lamp
Vintage Charm: Retro Table Lamp in American Style
Floor lamp / Lighting
Enhance Your Bedroom with a Vertical Floor Lamp